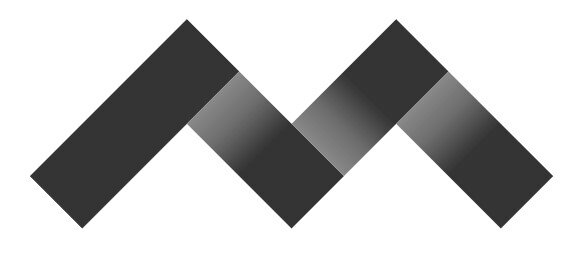Architectural design services

Our BCIN-certified architectural design team brings years of design and build experience to create inspired designs that delight homeowners, meet compliance requirements and streamline the build.
We offer a range of services from the initial concepts, to 3D renderings that help you visualize your new space, to final, certified drawings.
Consulting and concepts
Talk to us about your ideas and dreams and get help with early direction and concepts. Our experienced team can provide valuable input to avoid issues, get more from your space and avoid unhappy surprises during the build.
Architectural designs
Let our team deliver full architectural designs including 2D views and cross-sections that are ready for permits, and fully ready for the build.
3D renderings
Picture yourself in your new addition or outbuilding with full-colour, photo-realistic 3D renderings of the space and the exterior elevations.
Design validation and certification
Get BCIN-certified designs, compliant with Ontario building code, local and regional zoning bylaws, and requirements of other bodies including the Niagara Peninsula Conservation Authority, and the Niagara Escarpment Commission.
2D CAD drawing and drafting
For builders and contractors, we offer fast, accurate CAD drawing and drafting services delivered in a variety of file formats, including Revit.
HVAC design
HVAC systems are often overlooked in the design process. Let us specify an HVAC system design that is practical and ensures a comfortable environment for you and your family and guests.
Our architectural design specialties.
Residential home designs
Additions and second-stories
Outbuildings
Barns
Outdoor living spaces
Outdoor kitchens
Pavilions and gazebos
Garages

